5605 S Waco Court
Centennial, CO 80015 — Arapahoe county
Price
$774,900
Sqft
4401.00 SqFt
Baths
5
Beds
5
Description
The home you have been waiting for, found in a quiet cul-de-sac in Cherry Creek School District! This home features a spacious floor plan (incl. TWO first-floor, fully-enclosed offices with large windows, and a second-floor rec room with a fireplace), and has new carpet/flooring throughout. A large pie-shaped lot which offers privacy rarely found in this neighborhood — and includes a secluded concrete pad perfect for a hot tub and a bordered pea-gravel space for play or firepit. Park your car in the three-car garage, head inside to the bright mudroom/laundry, complete with California closet system, a wall-hanger system for coats and backpacks, and plenty of storage. Continue on into the kitchen, which features a large modern island, new counters and cooktop, plenty of light and a spacious pantry. Relax in the huge family room with built-in shelving and a fireplace, or retire to the basement which features built-in shelving to accommodate a large-screen TV, a dry bar with a beer fridge — and even a steam shower. Then unwind on your unique deck off the primary bedroom while enjoying a view of the mountains (and Fourth of July fireworks!). After finishing a soak in the primary-bath tub, turn on the whole-house attic fan to affordably cool down the house after that hot summer day (or stick to the central AC). Five bedrooms (incl. TWO suites and a first-floor one that can alternatively be used as the 2nd office) and five bathrooms (incl. a Jack-and-Jill) — all in a private setting in one of Denver’s most-desirable subdivisions.
Property Level and Sizes
SqFt Lot
16030.00
Lot Features
Built-in Features, Ceiling Fan(s), Eat-in Kitchen, Entrance Foyer, Five Piece Bath, Granite Counters, High Ceilings, High Speed Internet, Jack & Jill Bath, Kitchen Island, Open Floorplan, Pantry, Primary Suite, Radon Mitigation System, Smoke Free, Utility Sink, Vaulted Ceiling(s), Walk-In Closet(s), Wet Bar
Lot Size
0.37
Basement
Cellar,Finished,Full,Interior Entry/Standard
Interior Details
Interior Features
Built-in Features, Ceiling Fan(s), Eat-in Kitchen, Entrance Foyer, Five Piece Bath, Granite Counters, High Ceilings, High Speed Internet, Jack & Jill Bath, Kitchen Island, Open Floorplan, Pantry, Primary Suite, Radon Mitigation System, Smoke Free, Utility Sink, Vaulted Ceiling(s), Walk-In Closet(s), Wet Bar
Appliances
Cooktop, Dishwasher, Dryer, Microwave, Oven, Refrigerator, Washer
Electric
Central Air
Flooring
Carpet, Tile, Wood
Cooling
Central Air
Heating
Forced Air
Fireplaces Features
Family Room, Rec/Bonus Room
Exterior Details
Features
Private Yard, Rain Gutters
Water
Public
Sewer
Public Sewer
Land Details
PPA
2083564.86
Road Surface Type
Paved
Garage & Parking
Parking Spaces
1
Exterior Construction
Roof
Composition
Construction Materials
Brick, Cement Siding, Frame
Exterior Features
Private Yard, Rain Gutters
Window Features
Window Coverings
Security Features
Smoke Detector(s)
Builder Source
Public Records
Financial Details
PSF Total
$175.17
PSF Finished
$177.35
PSF Above Grade
$240.84
Previous Year Tax
3938.00
Year Tax
2021
Primary HOA Management Type
Professionally Managed
Primary HOA Name
Westwind Management Group
Primary HOA Phone
(303) 369-1800
Primary HOA Website
www.westwindmanagement.com
Primary HOA Amenities
Pool
Primary HOA Fees Included
Maintenance Grounds, Trash
Primary HOA Fees
210.00
Primary HOA Fees Frequency
Quarterly
Primary HOA Fees Total Annual
840.00
Location
Schools
Elementary School
Trails West
Middle School
Falcon Creek
High School
Grandview
Walk Score®
Contact me about this property
James T. Wanzeck
RE/MAX Professionals
6020 Greenwood Plaza Boulevard
Greenwood Village, CO 80111, USA
6020 Greenwood Plaza Boulevard
Greenwood Village, CO 80111, USA
- (303) 887-1600 (Mobile)
- Invitation Code: masters
- jim@jimwanzeck.com
- https://JimWanzeck.com
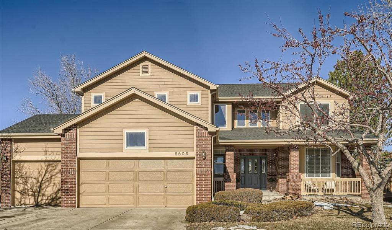
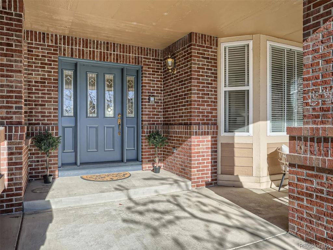
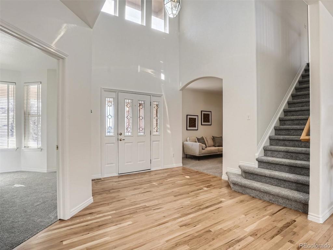
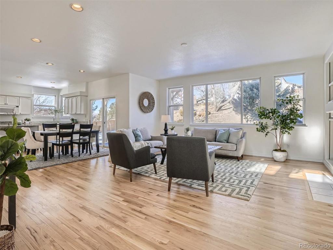
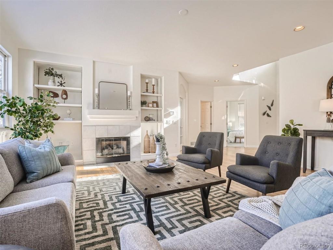
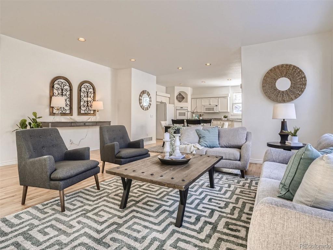
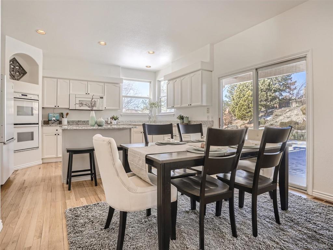
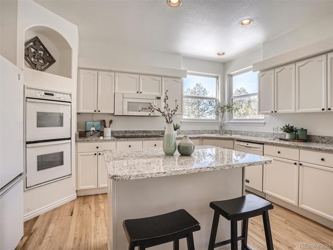
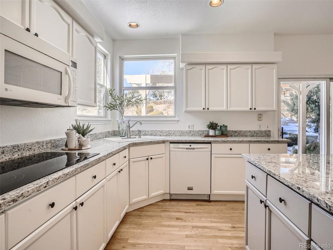
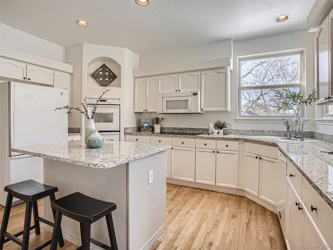
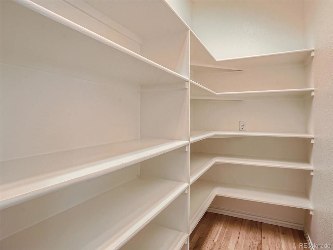
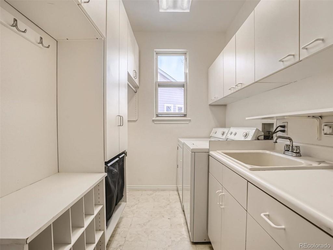
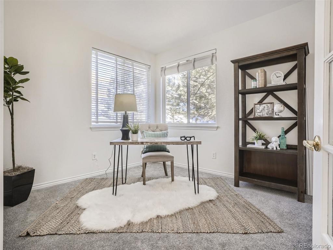
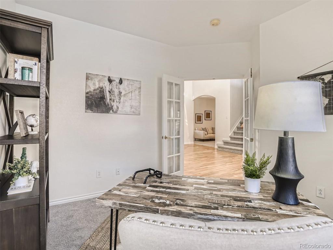
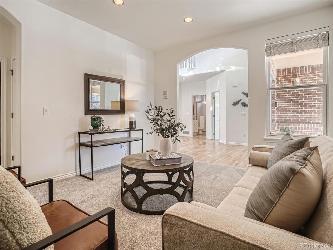
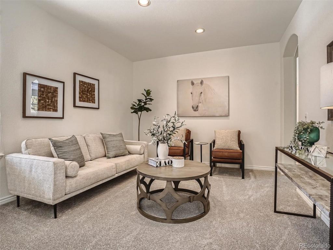
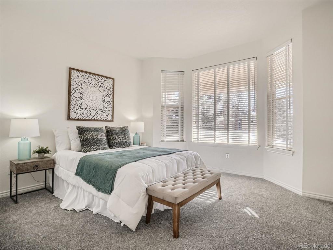
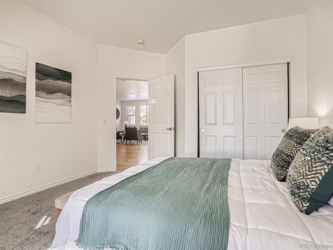
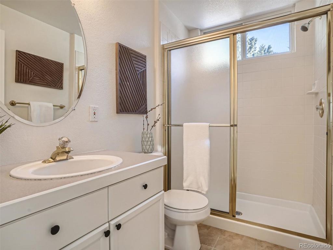
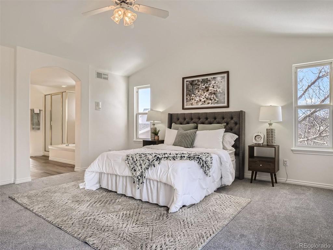
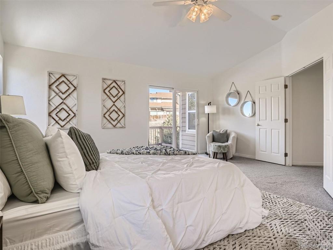
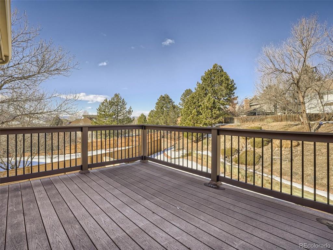
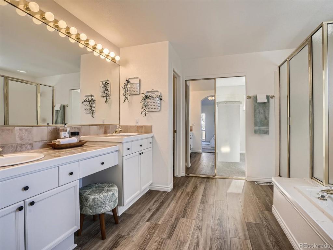
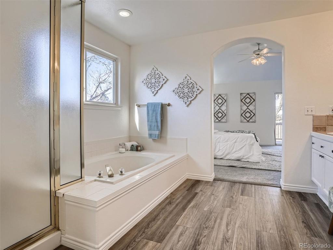
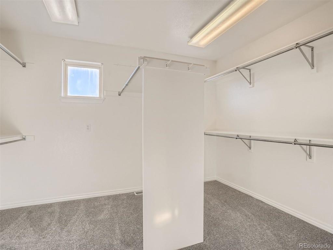
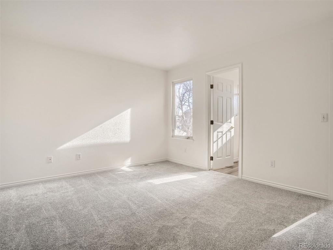
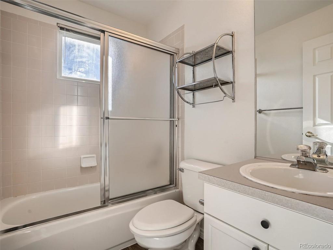
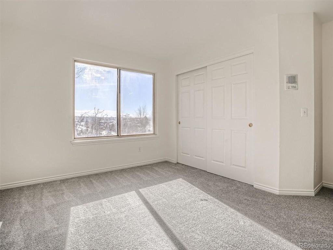
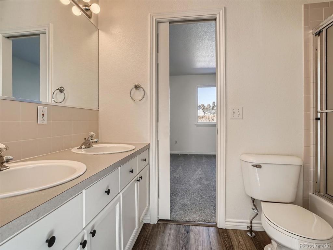
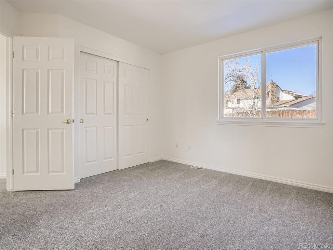
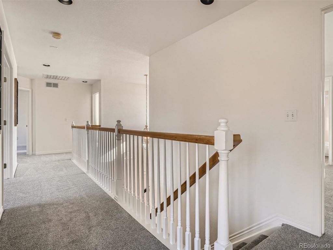
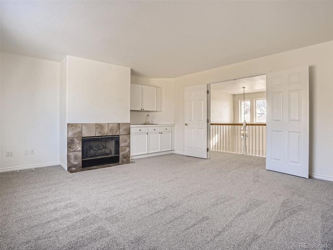
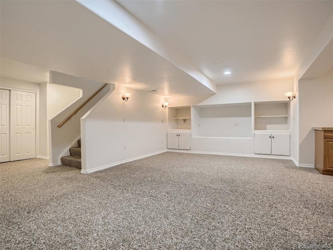
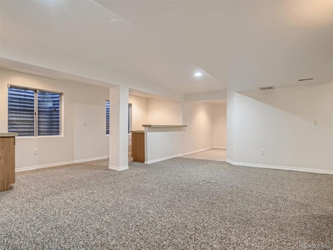
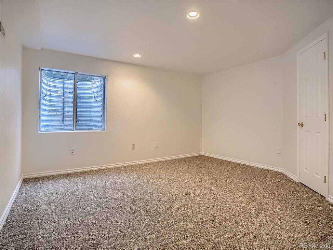
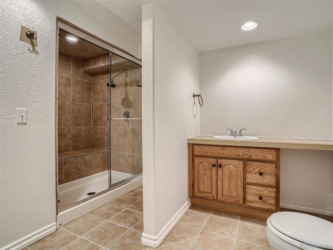
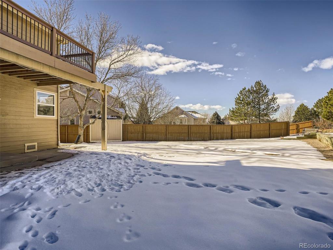
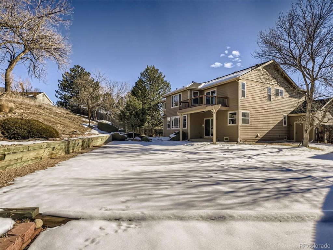


 Menu
Menu


